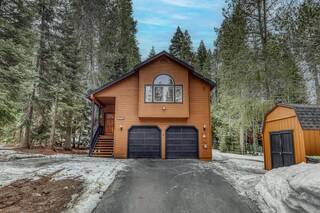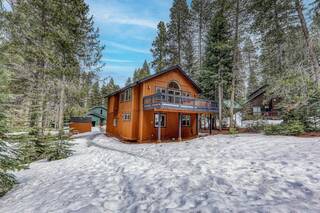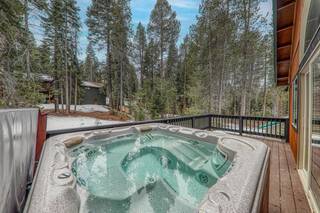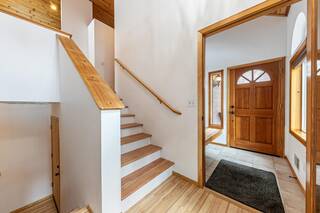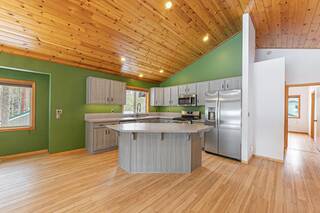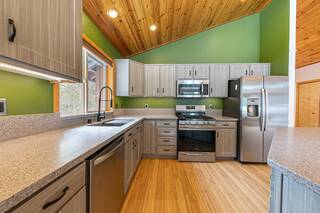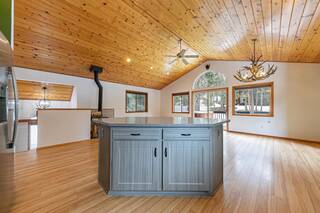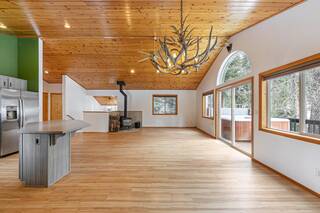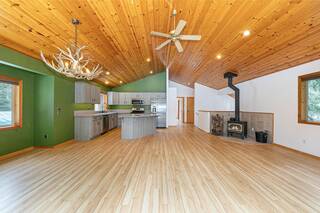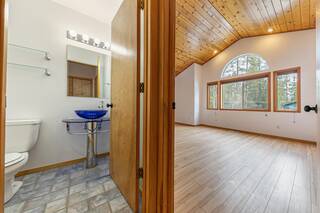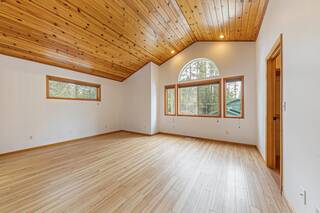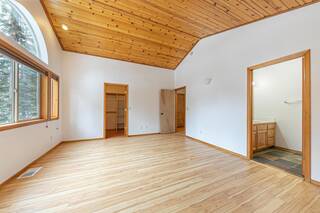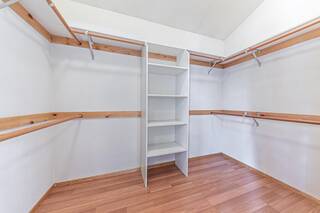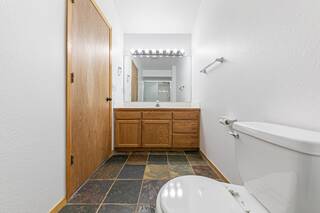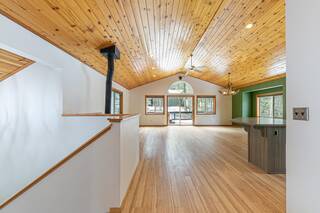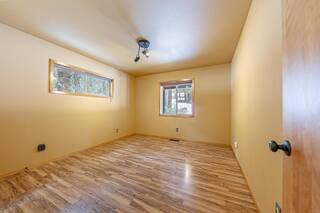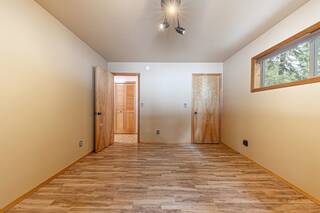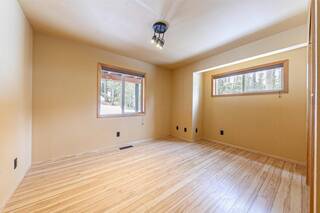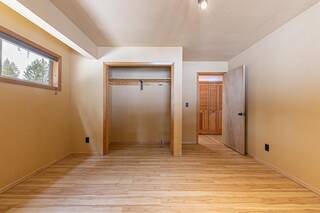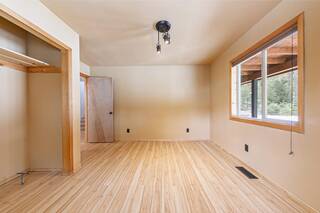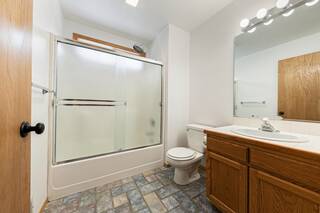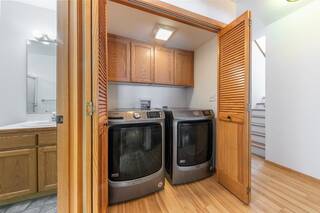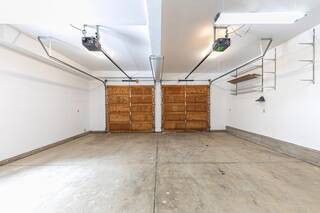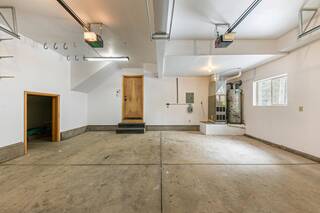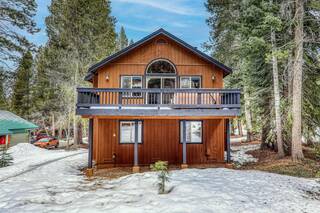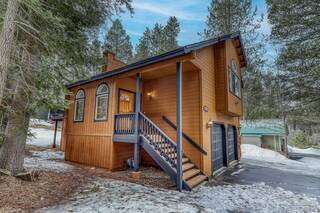10443 Lenelle Lane, Truckee, CA 96161
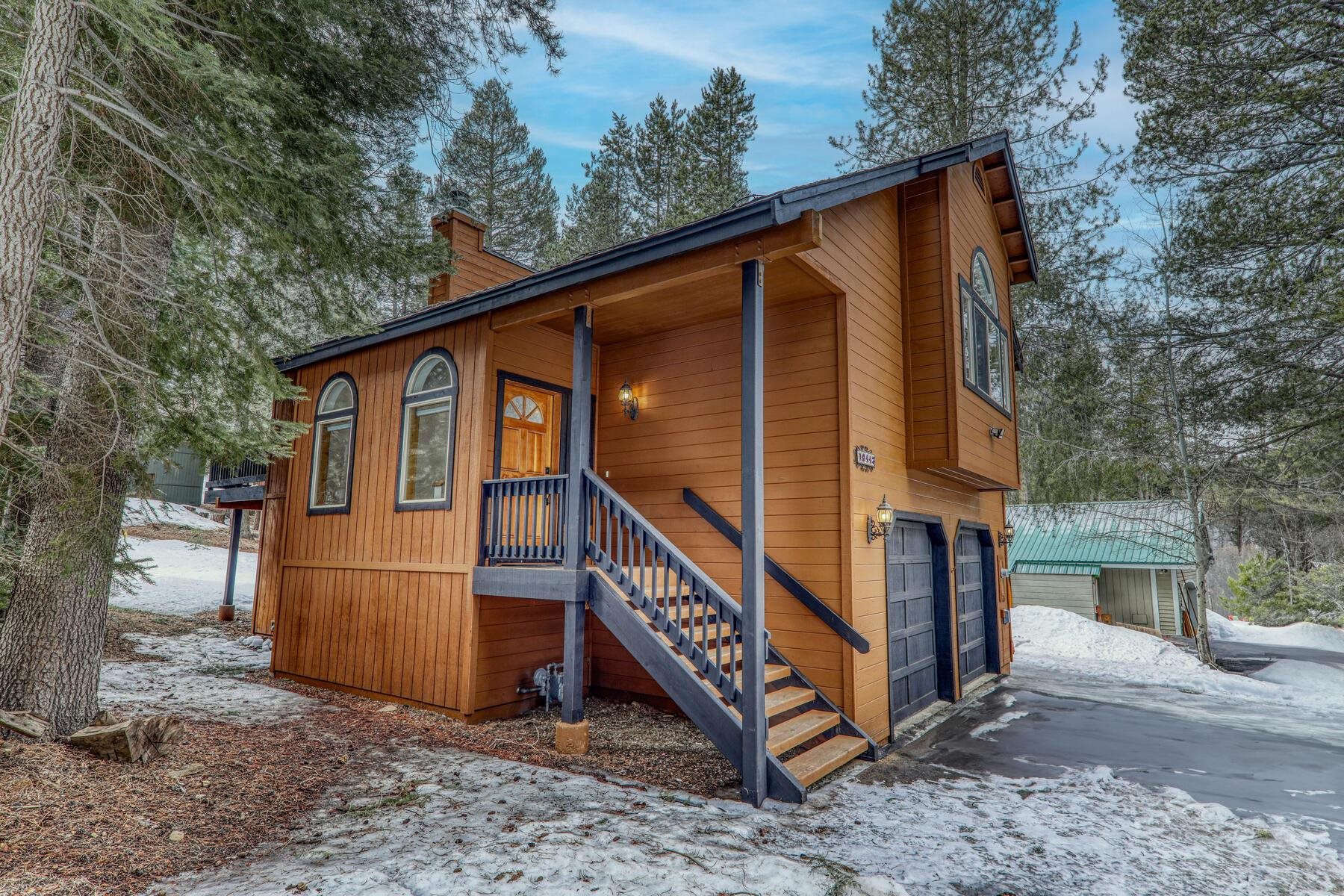
(click to view more)
Welcome to 10443 Lenelle Lane A mountain retreat in beloved Prosser Lakeview Estates. Tucked away in the desirable Prosser Lakeview neighborhood, this inviting 3-bedroom, 2.5-bath home offers the perfect blend of comfort, function, and access to outdoor adventure ideal for full-time living or as a serene mountain getaway. Upstairs, you'll find a warm and open-concept living space, where the living room, dining area, and kitchen flow together seamlessly perfect for gathering and entertaining. A half bath is conveniently located off the great room, and the spacious primary suite features a walk-in closet and private en-suite bath. Downstairs includes two additional bedrooms, a full bath, and a laundry area, along with direct access to the oversized two-car garage great for storing all your Tahoe toys. Theres even a large Tuff Shed on the property for additional storage for all the Tahoe Toys. The roof was replaced in 2022 along with new flooring, and new kitchen appliances. Prosser Lakeview is a true local favorite and its easy to see why. Just minutes from Prosser Reservoir, enjoy fishing, paddleboarding, or a peaceful day on the water. Adventure more your style? Youre just steps from extensive trail networks for hiking, mountain biking, and even motocross. And when it's time to hit the slopes or head into town, youre just minutes from downtown Truckee, Northstar, and Palisades Tahoe, making this location incredibly convenient for year-round fun. Whether you're looking for a full-time residence, a second home, 10443 Lenelle Lane delivers space, location, and lifestyle.
Address:10443 Lenelle Lane
City:Truckee
State:CA
Zip:96161
DOM:193
Square Feet:1660
Bedrooms:3
Bathrooms:2.5
Lot Size (acres):0.27
Type:Single Family
Virtual Tour
Additional Info
Area Information
Area:PROSSER LAKEVIEW EST-7NR
Community:Truckee
Directions:89 to Alder, right on Rainbow, left on Greenwood second right on Lenelle Lane, home on right.
Interior Details
Floors:Tile, Vinyl, Mixed
Fireplace:n/a
Heating:Natural Gas, CFAH
Appliances:Range, Oven, Microwave, Disposal, Dishwasher, Refrigerator, Washer, Dryer
Miscellaneous:High Ceilings, Hot Tub
Exterior Details
Garage Spaces:Two
Garage Description:Attached, Oversized
Septic:Septic
Water:Utility District
View:Wooded
Setting:Street
Miscellaneous
APN:016-500-008-000
Square Feet Source:PLANS
Property Location
COMPASS
James Donahue
[email protected]
© 2025 Tahoe Sierra Multiple Listing Service. All rights reserved.

All Information Is Deemed Reliable But Is Not Guaranteed Accurate.
This information is provided for consumers' personal, non-commercial use and may not be used for any other purpose.
IDX feed powered by IDX GameChanger

